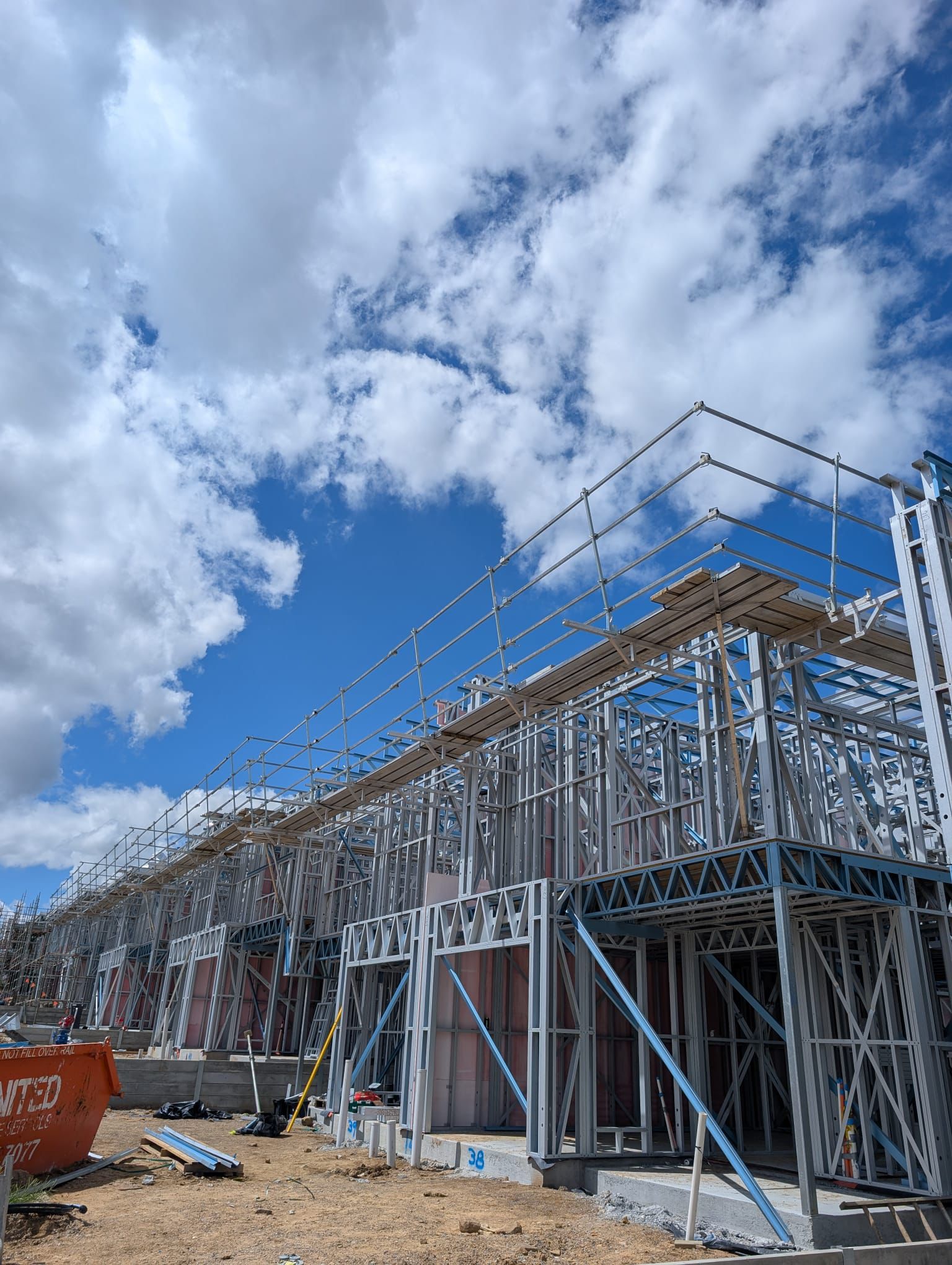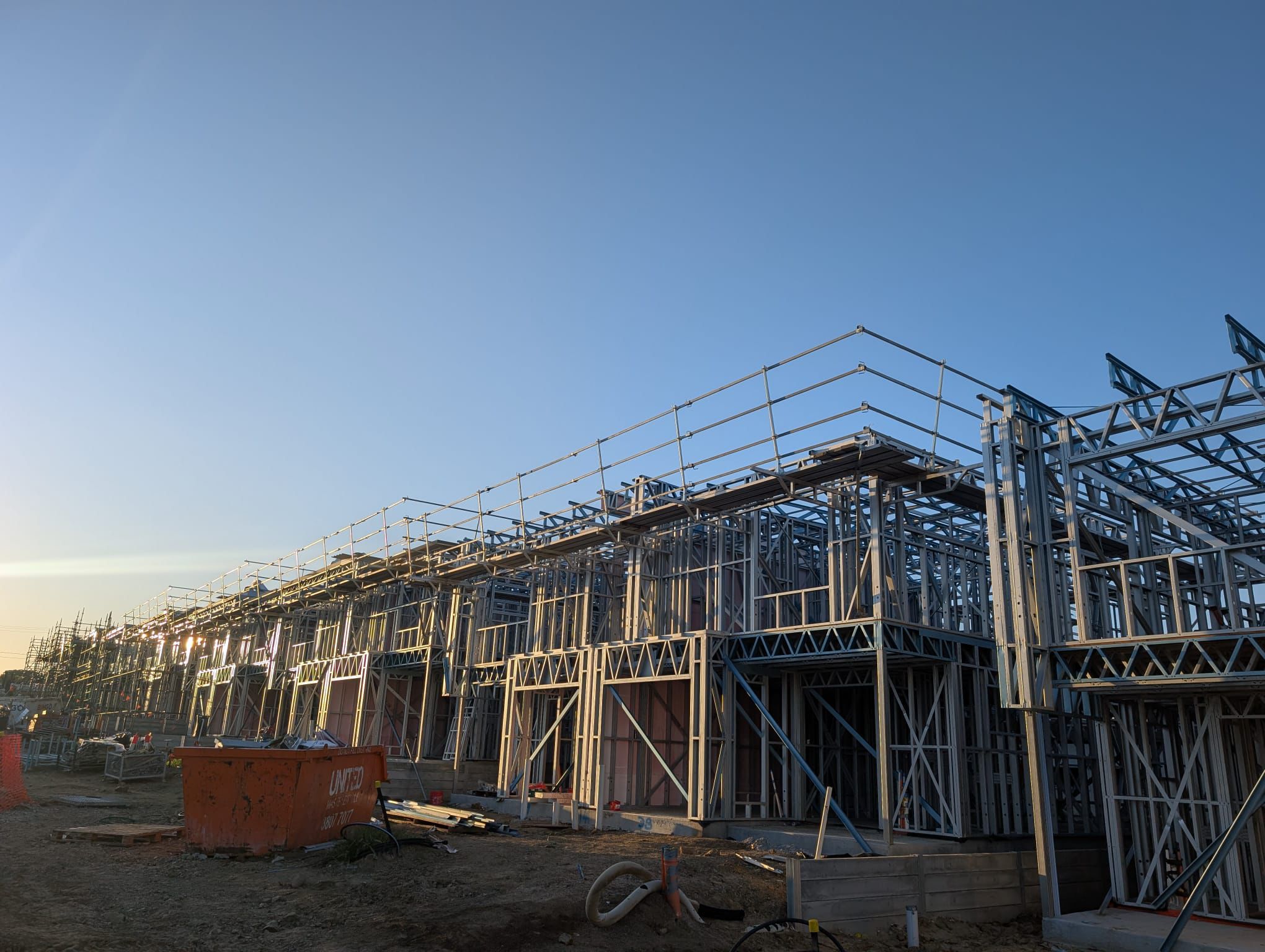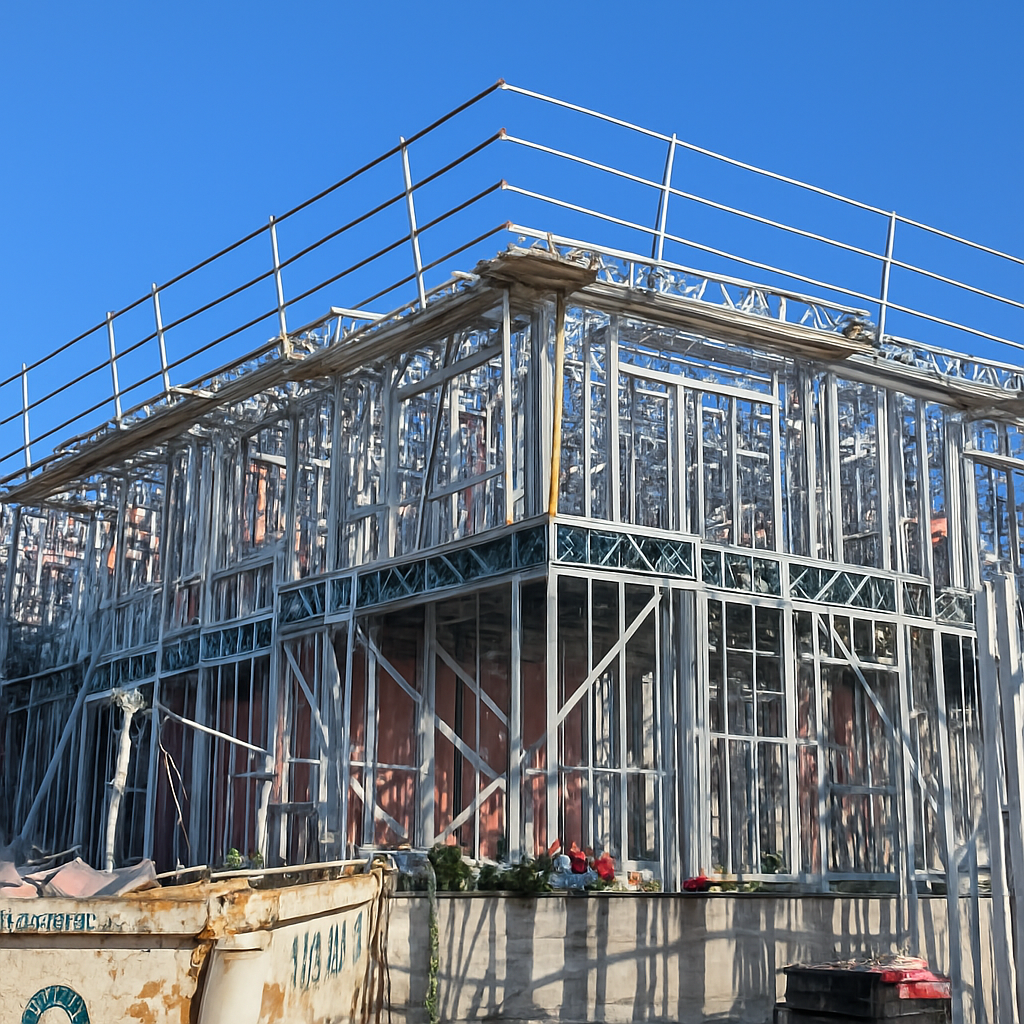Safe, efficient, and space-saving access solutions for residential and commercial construction sites. Our hang-on platforms provide the stability tradespeople need while keeping ground level clear for other site activities.
Request QuoteHang-on platforms—also called bracket scaffolds or cantilevered platforms—are engineered working platforms that attach directly to the building structure. They 'hang' securely off slabs or beams and are commonly used during upper-storey construction, roof installation, fascia work, or external cladding.
These platforms offer tradespeople the stability and access they need while keeping the ground level clear for other site activities. They're especially valuable on residential sites with limited access or height constraints.
Designed for speed, safety, and minimal ground interference, hang-on platforms are the ideal solution for gutter and roof placement before perimeter scaffolding comes into play. Our systems are engineered to comply with Australian Standard AS/NZS 1576 and are regularly inspected by qualified scaffolders.
No ground towers
Eliminates ground-level congestion
Fast setup
Reduces project delays
Built-in safety
Fall protection integrated
Cost-effective
Less labour and equipment required
Our hang-on platforms are suitable for a wide range of residential and low-rise projects, installed by experienced professionals.
Perfect for upper-storey work on new residential construction, providing safe access for framing, cladding, and roofing trades without ground-level scaffolding.
Ideal for renovation projects requiring external access to upper stories, allowing work to continue while maintaining ground access for materials and other trades.
Specialized platforms for roof tile or metal sheet installation, providing secure footing and easy access to eaves and gutters during the roofing process.
Safe and efficient access for gutter installation, fascia work, and eaves finishing, eliminating the need for full perimeter scaffolding or ladder work.
Stable platforms for second-storey wall cladding installation, providing the perfect working height and position for exterior finishing work.
Adaptable for low-rise commercial buildings, providing efficient access for exterior work while maintaining ground-level access for deliveries and equipment.
Our hang-on platforms are increasingly popular with residential builders and contractors for several compelling reasons.

Traditional scaffolding takes up valuable ground space and can interfere with other construction activities. Our hang-on platforms eliminate ground-level congestion by attaching directly to the building structure, freeing up space for material deliveries, concrete pours, and other critical site activities.
Time is money on construction sites. Our hang-on platforms can be installed in a fraction of the time required for traditional scaffolding, allowing work to begin sooner. When the platforms are no longer needed, they can be quickly removed without disrupting other site activities.


Safety is our top priority. All our hang-on platform systems include integrated guardrails, secure attachment points, and non-slip surfaces to ensure worker safety. Our platforms are engineered to meet or exceed Australian safety standards, giving you peace of mind that your team is protected.
All our hang-on platform systems are engineered to comply with Australian Standard AS/NZS 1576 and are regularly inspected by qualified scaffolders to ensure ongoing safety. We provide complete documentation for each installation, including engineering certificates and safety compliance records, making it easy to satisfy site safety requirements and building inspections.
Our hang-on platform systems are designed to meet the specific needs of various construction professionals, providing safe and efficient access solutions for a wide range of projects.
Perfect for home builders looking to streamline construction processes and reduce costs while maintaining high safety standards on single and double-storey residential projects.
Specialized platforms for roofing professionals, providing secure access to eaves, gutters, and roof edges without the need for full perimeter scaffolding.
Purpose-built platforms for exterior cladding installation, providing the perfect working position for efficient and high-quality installation of various cladding materials.
Ideal for renovation projects where ground-level access needs to be maintained while providing safe working platforms for upper-storey modifications and additions.
Comprehensive hang-on platform solutions that help site supervisors maintain safety compliance while optimizing site logistics and workflow efficiency.
We provide guidance and support for owner-builders, helping you understand hang-on platform requirements and ensuring your project meets all safety regulations.
Our hang-on platforms are engineered to meet the highest safety standards while providing maximum efficiency for your construction project.
| Specification | Details |
|---|---|
| Platform Width | 675mm standard (custom widths available) |
| Platform Length | 1.8m, 2.4m, 3.0m sections |
| Load Rating | Medium Duty (up to 450kg/platform) |
| Safety Features |
|
| Material | High-grade galvanized steel |
| Compliance | AS/NZS 1576 certified |
| Installation Time | 8 hours per platform (typical) |
| Support Requirements | Minimum 200mm concrete slab edge or engineered fixing points |